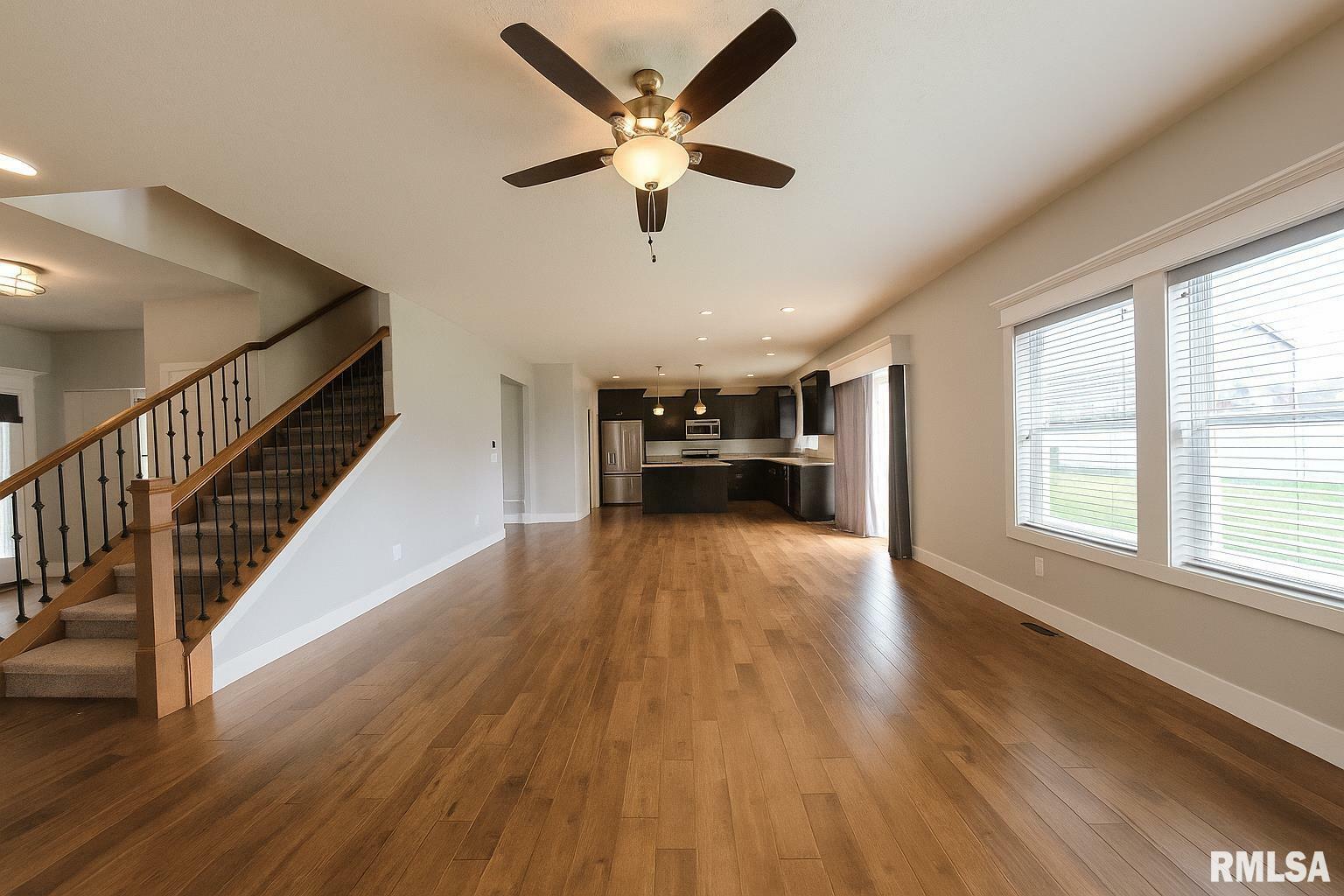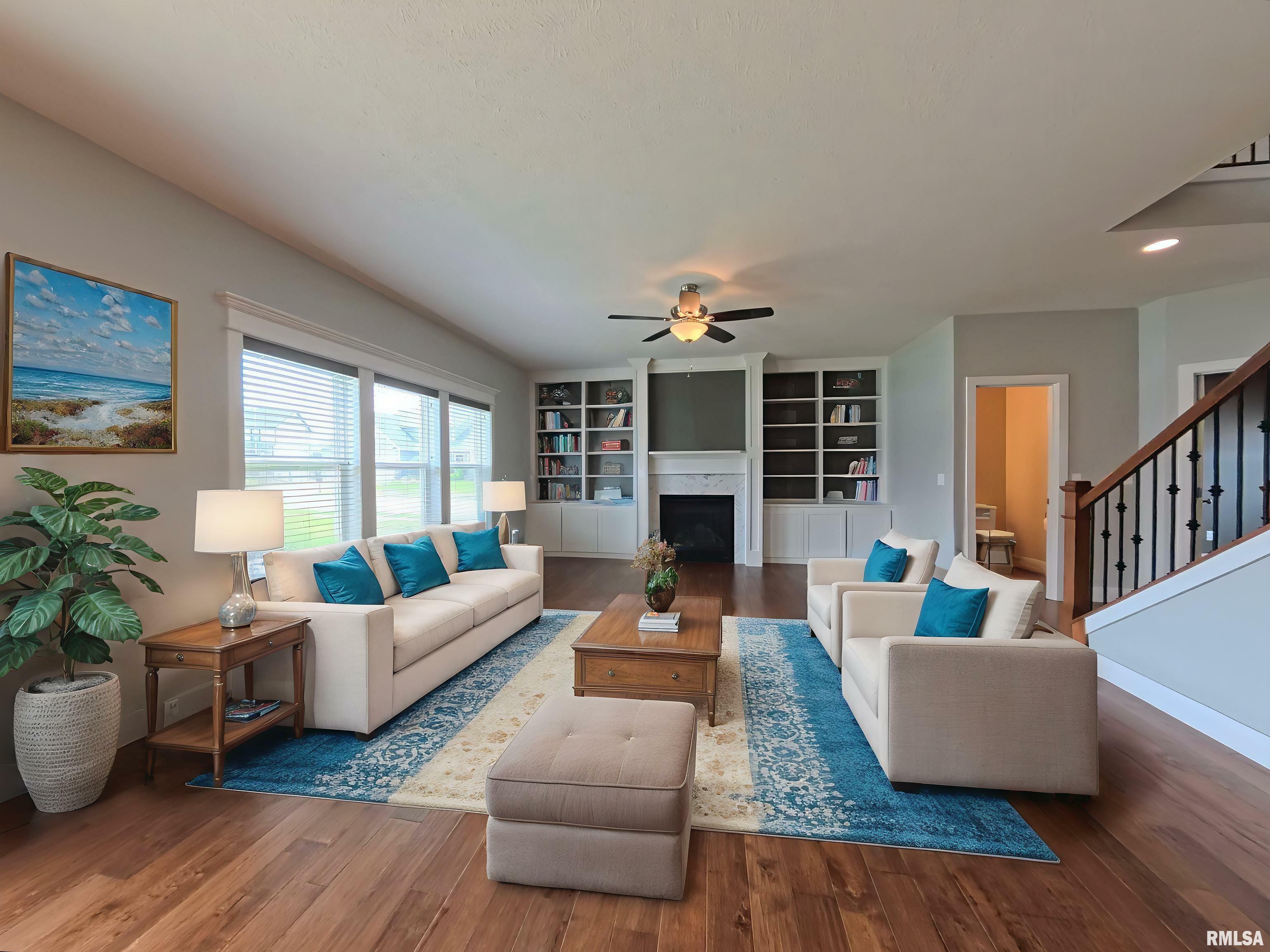


Listing Courtesy of: RMLS ALLIANCE / Jimmaloof/Realtor® / Mark and Jennifer Monge
308 Pocono Avenue Morton, IL 61550
Active (21 Days)
$474,900
MLS #:
PA1258622
PA1258622
Taxes
$9,599(2024)
$9,599(2024)
Type
Single-Family Home
Single-Family Home
Year Built
2019
2019
County
Tazewell County
Tazewell County
Listed By
Mark and Jennifer Monge, Jimmaloof/Realtor®
Source
RMLS ALLIANCE
Last checked Jul 6 2025 at 4:06 AM GMT+0000
RMLS ALLIANCE
Last checked Jul 6 2025 at 4:06 AM GMT+0000
Bathroom Details
- Full Bathrooms: 3
- Half Bathroom: 1
Interior Features
- Cable Available
- Vaulted Ceiling(s)
- Solid Surface Counter
- Ceiling Fan(s)
Kitchen
- Eat-In Kitchen
Subdivision
- Fieldstone
Lot Information
- Corner Lot
- Level
Property Features
- Fireplace: Gas Log
- Fireplace: Family Room
- Foundation: Concrete Perimeter
Heating and Cooling
- Natural Gas
- Forced Air
- Gas Water Heater
- Central Air
Basement Information
- Egress Window(s)
- Finished
- Full
Exterior Features
- Roof: Shingle
Utility Information
- Fuel: Gas
School Information
- High School: Morton
Parking
- Attached
- Heated Garage
- Garage Door Opener
Living Area
- 3,492 sqft
Location
Listing Price History
Date
Event
Price
% Change
$ (+/-)
Jun 27, 2025
Price Changed
$474,900
-1%
-5,000
Jun 20, 2025
Price Changed
$479,900
-2%
-10,000
Jun 11, 2025
Original Price
$489,900
-
-
Estimated Monthly Mortgage Payment
*Based on Fixed Interest Rate withe a 30 year term, principal and interest only
Listing price
Down payment
%
Interest rate
%Mortgage calculator estimates are provided by Jim Maloof Realty and are intended for information use only. Your payments may be higher or lower and all loans are subject to credit approval.
Disclaimer: Copyright 2025 RMLS Alliance. All rights reserved. This information is deemed reliable, but not guaranteed. The information being provided is for consumers’ personal, non-commercial use and may not be used for any purpose other than to identify prospective properties consumers may be interested in purchasing. Data last updated 7/5/25 21:06











Description